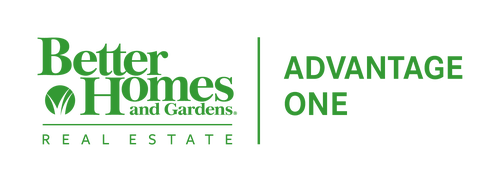


 NORTHSTAR MLS / Whitetail Properties Real Esta
NORTHSTAR MLS / Whitetail Properties Real Esta 829 Sunset Drive Devils Lake, ND 58301
Description
6699276
$1,696(2023)
1.95 acres
Single-Family Home
2021
One and One Half
Lake
North Star
Ramsey County
Listed By
NORTHSTAR MLS
Last checked Sep 13 2025 at 2:12 AM GMT+0000
- Full Bathroom: 1
- Fireplace: 0
- Forced Air
- Radiant Floor
- Ductless Mini-Split
- Other
- Roof: Metal
- Sewer: Mound Septic
- Fuel: Propane
- Attached Garage
- 1
- 3,012 sqft
Estimated Monthly Mortgage Payment
*Based on Fixed Interest Rate withe a 30 year term, principal and interest only
Listing price
Down payment
Interest rate
% and detailed information about them includes the name of the listing brokers.Listing broker has attempted to offer accurate data, but buyers are advised to confirm all items.© 2025 Regional Multiple Listing Service of Minnesota, Inc. All rights reserved.
and detailed information about them includes the name of the listing brokers.Listing broker has attempted to offer accurate data, but buyers are advised to confirm all items.© 2025 Regional Multiple Listing Service of Minnesota, Inc. All rights reserved.

Property Highlights:
1 Bedroom + Loft & Bonus Room – The main-level bedroom provides a cozy retreat, while the spacious loft adds additional sleeping space. A bonus room can easily be converted into a second bedroom, office, or gear room.
Open-Concept Living Area – High ceilings, rustic accents, and large windows bring in natural light, creating an inviting atmosphere.
Well-Equipped Kitchen – Modern appliances, ample counter space, and custom cabinetry make cooking a breeze.
Large Heated Shop—This shop has Plenty of space for boats, ATVs, and hunting gear, with oversized doors and high ceilings for all your storage and project needs.
Camper Hookup – Convenient setup for guests or additional accommodations.
Outdoor Space & Acreage – Room to expand, enjoy bonfires, or enjoy peaceful surroundings.
Lake Access Nearby! – Just ½ mile from a resort offering lake access for only $250/year, giving you an affordable way to enjoy Devils Lake’s world-class fishing and waterfowl hunting.
?? Prime Location! Just minutes from Devils Lake, you can easily access some of the best outdoor recreation in North Dakota.