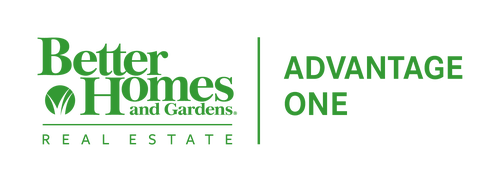


 NORTHSTAR MLS / Town & Country Realty
NORTHSTAR MLS / Town & Country Realty 1518 Woodridge Lane Fargo, ND 58078
Description
6680232
$4,297(2023)
0.52 acres
Single-Family Home
1998
Split Entry (Bi-Level)
West Fargo
Cass County
Listed By
NORTHSTAR MLS
Last checked Apr 3 2025 at 6:47 AM GMT+0000
- Full Bathrooms: 2
- Half Bathrooms: 2
- Dishwasher
- Range
- Microwave
- Refrigerator
- Washer
- Dryer
- Electric Water Heater
- Charleswood Sixth Add
- Fireplace: Electric
- Fireplace: 1
- Other
- Forced Air
- Central Air
- Drain Tiled
- Concrete
- Finished
- Egress Window(s)
- Sump Pump
- Laminate
- Roof: Architectural Shingle
- Sewer: City Sewer/Connected
- Fuel: Natural Gas
- Attached Garage
- 2
- 2,767 sqft
Estimated Monthly Mortgage Payment
*Based on Fixed Interest Rate withe a 30 year term, principal and interest only
Listing price
Down payment
Interest rate
% and detailed information about them includes the name of the listing brokers.Listing broker has attempted to offer accurate data, but buyers are advised to confirm all items.© 2025 Regional Multiple Listing Service of Minnesota, Inc. All rights reserved.
and detailed information about them includes the name of the listing brokers.Listing broker has attempted to offer accurate data, but buyers are advised to confirm all items.© 2025 Regional Multiple Listing Service of Minnesota, Inc. All rights reserved.

This beautiful property offers everything from open concept living to a huge private backyard with mature trees. Enjoy the sunsets on the cedar deck or poured patio. The large open concept kitchen with quartz island and plenty of light is sure to come in handy with plenty of room for entertaining. The large laundry room , a second bedroom and Primary Suite with private bathroom complete the top floor. Downstairs you will find a VERY spacious family room with electric fireplace as well as plumbing for a future wet bar. 3 spacious bedrooms with large windows and 2 bathrooms complete this lower level. Access the spacious oversized garage from the basement or foyer. 3 Large garage stalls with 8ft. garage doors, 50 and 20 amp 240 V outlets, floor drain, electric heat and tons of built in shelving make this the ideal space!
**Sale subject to successful closing on sellers new home under construction**