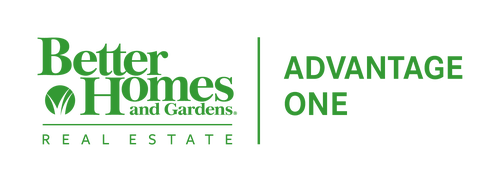


1613 32nd Street S Fargo, ND 58103
Description
6611773
$3,218
2.74 acres
Single-Family Home
1978
(Th) Side X Side
Cass County
Listed By
FARGO-MOORHEAD
Last checked Dec 23 2024 at 5:20 PM GMT+0000
- Full Bathrooms: 2
- Half Bathroom: 1
- Appliances : Dishwasher
- Appliances : Dryer
- Appliances : Microwave
- Appliances : Range
- Appliances : Refrigerator
- Appliances : Washer
- Laundry : In Basement
- Windows : Window Treatments
- South Meadows
- Fireplace: Brick
- Fireplace: Family Room
- Fireplace: Gas Burning
- Forced Air
- Central
- Poured Concrete
- Dues: $275/MONTHLY
- Carpet
- Concrete
- Laminate
- Luxury Vinyl Plank
- Tile
- Roof: Asphalt Shingles
- Sewer: City Sewer/Connected
- Attached Garage
- Attached Garage
- Driveway - Concrete
- 2
- 1,962 sqft
Estimated Monthly Mortgage Payment
*Based on Fixed Interest Rate withe a 30 year term, principal and interest only

Nestle up beside the cozy fireplace or enjoy the convenience of a large open kitchen, living room, and dining room on the main floor.
Upstairs, you'll find three spacious bedrooms, including a lovely master suite with a private bathroom that exudes comfort and style. A well-appointed full second bathroom is also conveniently located on this level.
The lower level boasts a laundry room and a utility room, offering plenty of storage and functionality.
Step outside to your deck and patio, perfect for entertaining or simply relaxing amidst the shade of mature trees. This home perfectly balances indoor comfort with outdoor tranquility, making it an ideal place to call home. Don’t miss the chance to make it yours!