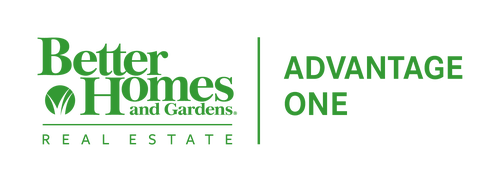


 NORTHSTAR MLS / James Patrick Real Estate
NORTHSTAR MLS / James Patrick Real Estate 2601 24th Avenue S Fargo, ND 58103
6779987
$4,000(2024)
10,193 SQFT
Single-Family Home
1989
Four or More Level Split
Fargo
Cass County
Listed By
NORTHSTAR MLS
Last checked Sep 13 2025 at 2:12 AM GMT+0000
- Full Bathroom: 1
- 3/4 Bathrooms: 2
- Westlake 1St
- Corner Lot
- Fireplace: 1
- Fireplace: Gas
- Forced Air
- Central Air
- Concrete
- Roof: Asphalt
- Sewer: City Sewer/Connected
- Fuel: Natural Gas
- Attached Garage
- 2,106 sqft
Estimated Monthly Mortgage Payment
*Based on Fixed Interest Rate withe a 30 year term, principal and interest only
Listing price
Down payment
Interest rate
% and detailed information about them includes the name of the listing brokers.Listing broker has attempted to offer accurate data, but buyers are advised to confirm all items.© 2025 Regional Multiple Listing Service of Minnesota, Inc. All rights reserved.
and detailed information about them includes the name of the listing brokers.Listing broker has attempted to offer accurate data, but buyers are advised to confirm all items.© 2025 Regional Multiple Listing Service of Minnesota, Inc. All rights reserved.

Description