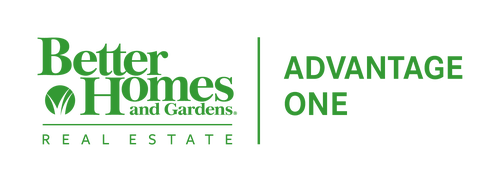


2802 24th Avenue S Fargo, ND 58103
6684253
$2,768
8,712 SQFT
Single-Family Home
1986
(Sf) Single Family
Cass County
Listed By
FARGO-MOORHEAD
Last checked Apr 3 2025 at 6:45 AM GMT+0000
- Full Bathroom: 1
- 3/4 Bathroom: 1
- Appliances : Microwave
- Appliances : Refrigerator
- Appliances : Dishwasher
- Appliances : Disposal
- Appliances : Dryer
- Appliances : Range
- Appliances : Washer
- Laundry : Laundry Room
- Laundry : Lower Level
- Laundry : Washer Hookup
- Laundry : Electric Dryer Hookup
- Windows : Insulated Windows
- Windows : Blinds
- Westlake 1St
- Fireplace: Wood Burning
- Forced Air
- Central
- Poured Concrete
- Carpet
- Tile
- Vinyl
- Engineered Wood
- Roof: Asphalt Shingles
- Sewer: City Sewer/Connected
- Attached Garage
- Attached Garage
- 4
- 2,524 sqft
Estimated Monthly Mortgage Payment
*Based on Fixed Interest Rate withe a 30 year term, principal and interest only

Description