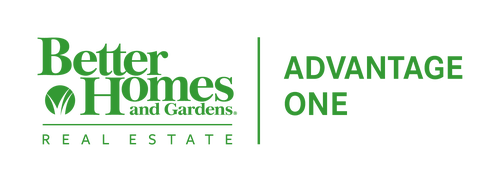


 NORTHSTAR MLS / Prime Realty
NORTHSTAR MLS / Prime Realty 6636 27th Street S Fargo, ND 58104
6702568
$4,627(2023)
6,490 SQFT
Single-Family Home
2022
Split Entry (Bi-Level)
Fargo
Cass County
Listed By
NORTHSTAR MLS
Last checked Jul 13 2025 at 3:26 AM GMT+0000
- Full Bathrooms: 2
- 3/4 Bathroom: 1
- Dishwasher
- Dryer
- Gas Water Heater
- Microwave
- Range
- Refrigerator
- Stainless Steel Appliances
- Washer
- Golden Valley 4Th Add
- Fireplace: 0
- Forced Air
- Central Air
- Finished
- Concrete
- Carpet
- Luxury Vinyl Plank
- Roof: Architectural Shingle
- Sewer: City Sewer/Connected
- Fuel: Natural Gas
- Attached Garage
- Concrete
- Floor Drain
- Finished Garage
- Garage Door Opener
- 2
- 1,918 sqft
Listing Price History
Estimated Monthly Mortgage Payment
*Based on Fixed Interest Rate withe a 30 year term, principal and interest only
Listing price
Down payment
Interest rate
% and detailed information about them includes the name of the listing brokers.Listing broker has attempted to offer accurate data, but buyers are advised to confirm all items.© 2025 Regional Multiple Listing Service of Minnesota, Inc. All rights reserved.
and detailed information about them includes the name of the listing brokers.Listing broker has attempted to offer accurate data, but buyers are advised to confirm all items.© 2025 Regional Multiple Listing Service of Minnesota, Inc. All rights reserved.


Description