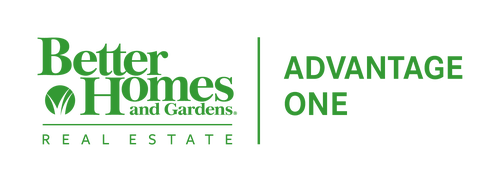


6663 26 Street S Fargo, ND 58104
Description
6627406
$4,999
5,000 SQFT
Single-Family Home
2022
(Sf) Single Family
Cass County
Listed By
Poonam Budhiraja, Better Homes and Gardens Real Estate Advantage One
FARGO-MOORHEAD
Last checked Dec 23 2024 at 1:24 PM GMT+0000
- Full Bathrooms: 2
- 3/4 Bathroom: 1
- Laundry : Lower Level
- Appliances : Washer
- Appliances : Refrigerator
- Appliances : Range
- Appliances : Microwave
- Appliances : Dryer
- Appliances : Disposal
- Appliances : Dishwasher
- Golden Valley 4Th
- Fireplace: Electric
- Forced Air
- Central
- Poured Concrete
- Luxury Vinyl Plank
- Laminate
- Carpet
- Roof: Asphalt Shingles
- Sewer: City Sewer/Connected
- High School: Fargo Davies
- Attached Garage
- Attached Garage
- 3
- 2,125 sqft
Estimated Monthly Mortgage Payment
*Based on Fixed Interest Rate withe a 30 year term, principal and interest only

Imagine cozying up by the FIREPLACE, hosting friends on the LARGE DECK, or enjoying the FULLY FENCED backyard. The kitchen is a showstopper, featuring custom cabinets, a stone island and countertops, and sleek stainless-steel appliances, ideal for both cooking and entertaining. Throughout the home, you’ll find modern touches like recessed lighting, stylish railings, and stunning light fixtures that add sophistication to every room. With a sump-to-sewer bypass, a massive two-stall garage, and ample storage, every detail has been considered to ensure comfort and convenience. This move-in-ready beauty is waiting for you to call it home!