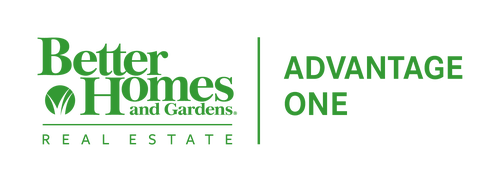


2715 11th Street W West Fargo, ND 58078
Description
6727365
$5,783
5,040 SQFT
Single-Family Home
2016
(Sf) Single Family
Cass County
Listed By
Poonam Budhiraja, Better Homes and Gardens Real Estate Advantage One
FARGO-MOORHEAD
Last checked Jul 13 2025 at 2:29 AM GMT+0000
- Full Bathrooms: 2
- 3/4 Bathroom: 1
- Appliances : Dishwasher
- Appliances : Disposal
- Appliances : Dryer
- Appliances : Microwave
- Appliances : Range
- Appliances : Refrigerator
- Appliances : Washer
- Laundry : Upper Level
- Eaglewood 5Th
- Forced Air
- Poured Concrete
- Carpet
- Laminate
- Vinyl
- Roof: Asphalt Shingles
- Sewer: City Sewer/Connected
- High School: West Fargo
- Attached Garage
- Attached Garage
- 3
- 1,752 sqft
Listing Price History
Estimated Monthly Mortgage Payment
*Based on Fixed Interest Rate withe a 30 year term, principal and interest only

This stunning 3-level home in West Fargo’s sought-after Eaglewood development offers everything you’ve been dreaming of-without the high price tag of new construction! Over 1800 sq ft of living area, this home features 3 bedrooms, 3 bathrooms, and 2 stall attached garage. Enjoy the perks of a well-established neighborhood close to schools, shopping, gyms, restaurants, Rendezvous Park, and more, all in a location that keeps you close to everyday conveniences.
Step inside to find a bright and airy main level with hard surface floors, an open-concept layout, and plenty of natural light. The stylish kitchen features a stylish island, pantry, stainless steel appliances, sleek pendant and recessed lighting-perfect for cooking, gathering, or entertaining. The dining area opens directly to a deck, making outdoor living a breeze.
Upstairs, you’ll love the private primary suite with a walk-in closet and full bath. A 2nd spacious bedroom, 2nd bathroom, and an upper-level laundry room with washer and dryer included, adding extra convenience.
The lower level offers a cozy family room, 3rd bedroom, 3rd bathroom with a walk-in shower, and a utility/storage room for all your extras.
Bonus features include a finished 2-stall garage with a window and service door, sodded yard with sprinkler system, ceiling fans, and a layout that just flows beautifully.
With LOWER specials and taxes, this home is an incredible value!
Schedule your private showing today and make this amazing home yours before it’s gone!